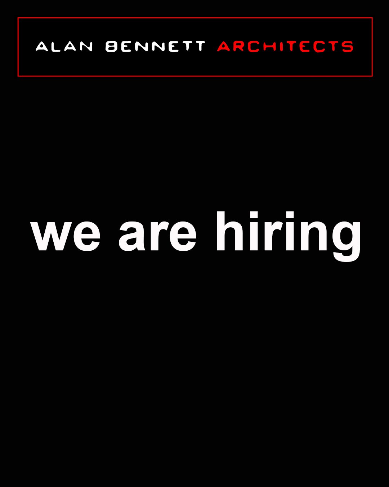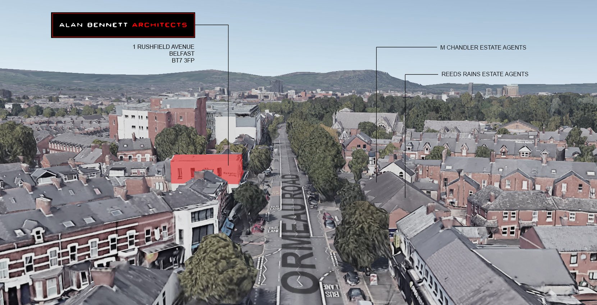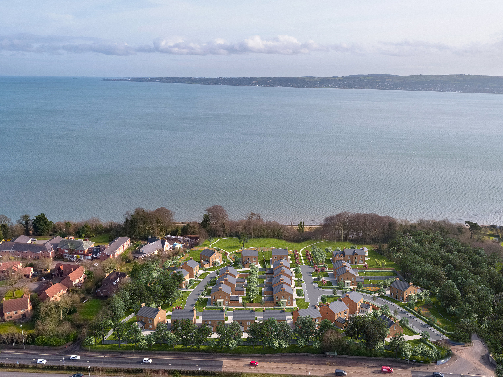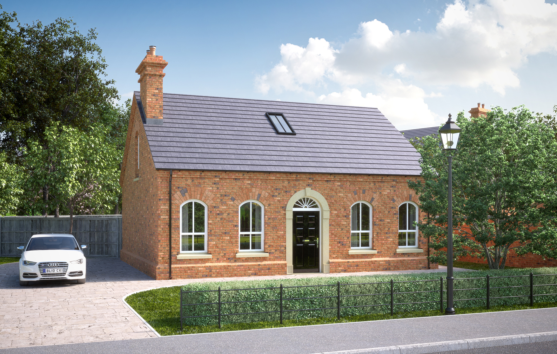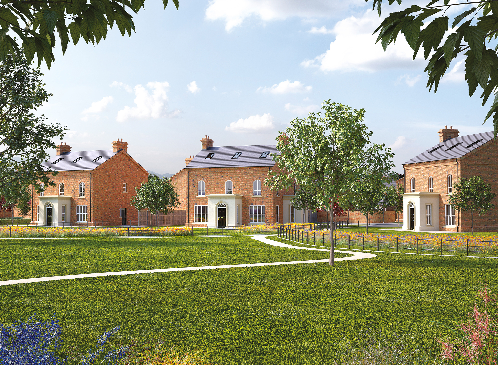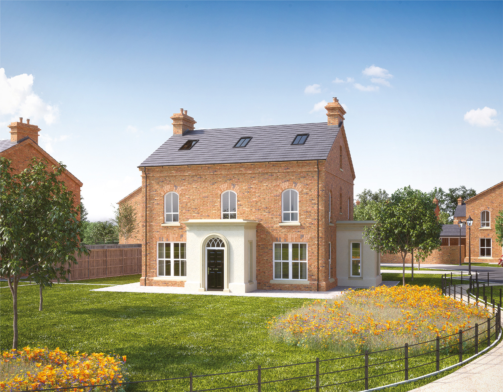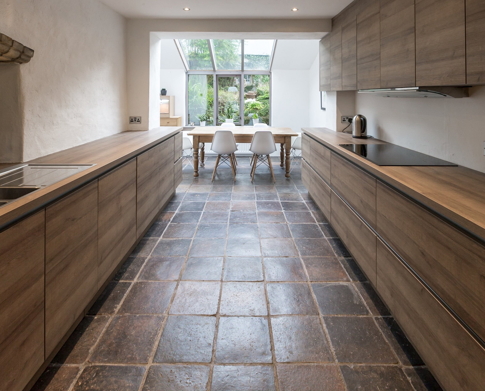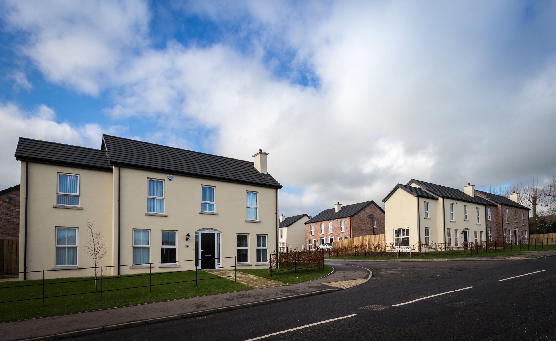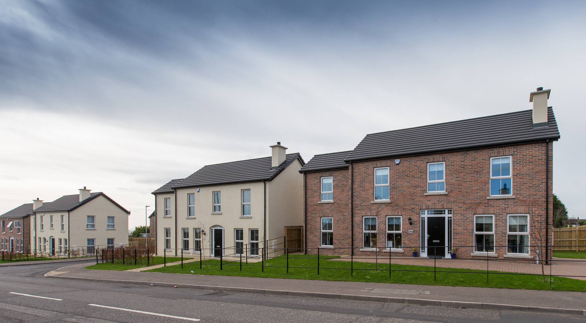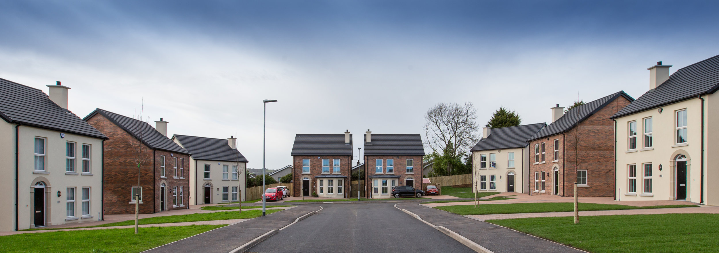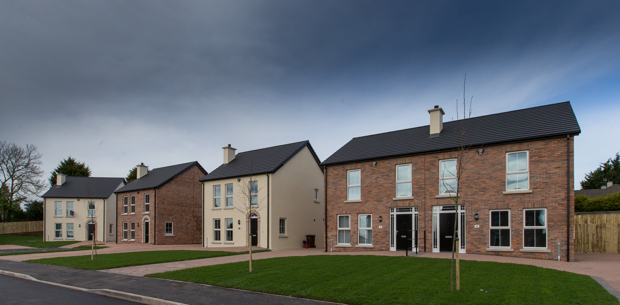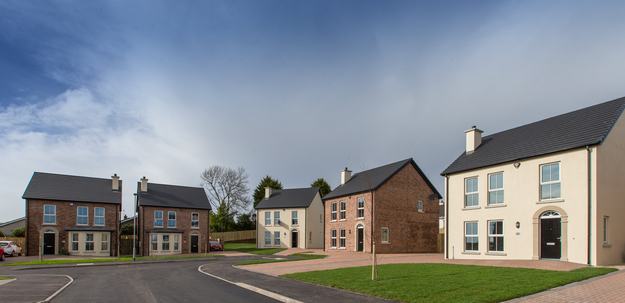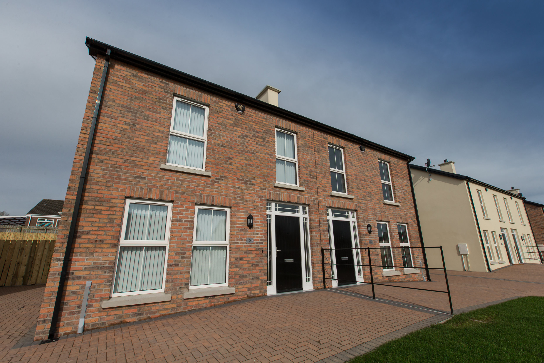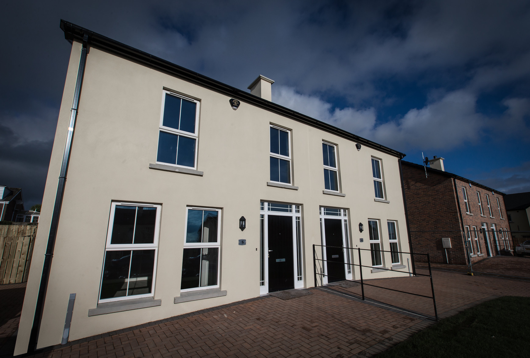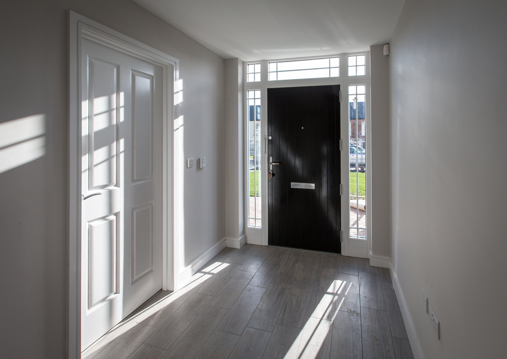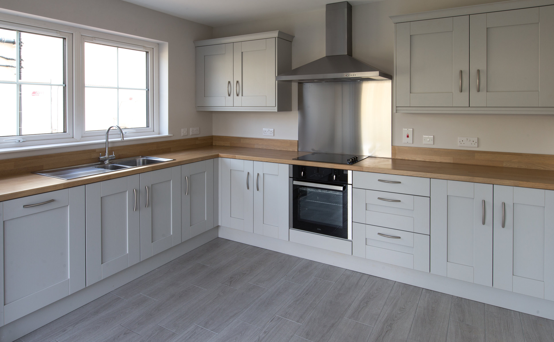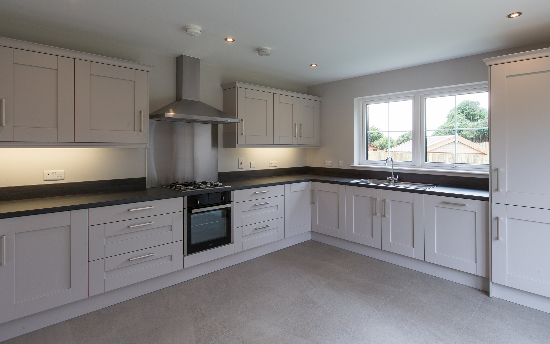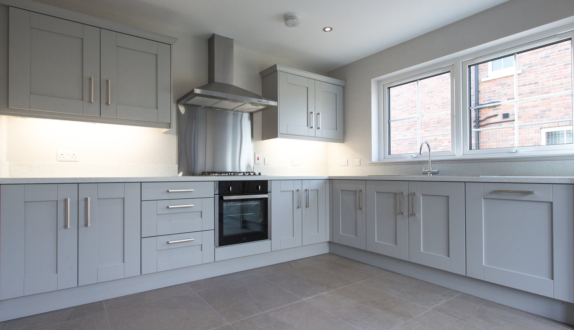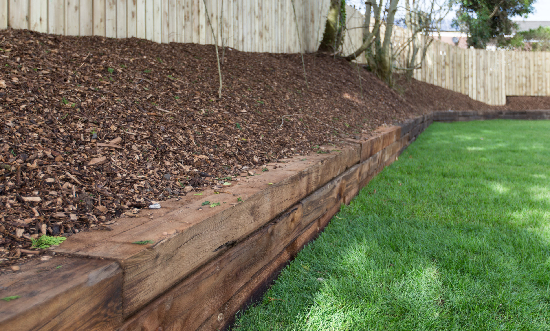Position Available:
• Full time Architect role
• Salary Negotiable, based on
experience (min 3 yrs post Part 3)
If you are an enthusiastic and self-motivated Architect with excellent technical ability, who enjoys taking responsibility, wishes to engage in the delivery of projects through RIBA stages 0-7, has an eye for quality design and wants to progress as an Architect, please contact us at
admin@alanbennettarchitects.com
or
02890640064
Role Requirements:
Work alongside the Practice Principal on the following -
Project Architect on projects from RIBA stages 0-7
Develop designs and design concepts
Design presentation and communication to clients
Working drawing production
Management of design team consultants
JCT contract administration
Tender documentation and specification writing
General architectural administrative duties
Working as a part of the overall team to deliver high quality projects on time and within budget.
Base Skills Required:
Portfolio demonstrating relevant experience on projects from RIBA stage 0-7
Creative, enthusiastic, personable and adaptable
Ability to identify solutions and design opportunities
Ability to demonstrate attention to detail
Ability to plan and organize the design and delivery of projects
Ability to communicate ideas and concepts
The ability to actively learn new skills and software when required
Candidates must be eligible to work in the UK
Qualification requirements Architect:
Fully Qualified ARB registered Architect
Min 3 years Experience Post Part 3 working in an Architect’s office
An excellent understanding of AutoCAD, Sketch-up, Photoshop
Driving Licence
Practice profile – Who we are
Alan bennett architects is a design led practice, established in 2002 and is a member of the RIBA and the RSUA.
Current projects range from small domestic works, exclusive private dwellings to large-scale residential and commercial developments.
A conscious effort has been made to limit the number of projects taken on each year by the practice. This allows us to maintain quality in design along with direct personal contact between the client and the Architect along with ensuring a healthy work and family life balance
AIMS & OBJECTIVES
- To provide a modern flexible working environment to ensure a healthy work / family life balance
- To provide a quality architectural service, ensuring client satisfaction thru all stages of the design and construction process.
- To promote Modern Architecture + Design, and be able to successfully integrate it with Traditional Architecture where applicable.
- To communicate to clients in a straight forward manner
- To complete projects of a variety of building type, within budget and on-time.
- To maintain constant professional development, allowing the practice to be up to date with modern materials, construction methods, approx. cost of construction, technical details, I.T. and presentation/drawing skills.
SERVICES PROVIDED
-Site development potential / Feasibility Studies
-Bespoke private dwellings
-Extensions to existing dwellings
-Residential developments
-Office developments
-Warehousing
-Retail Developments
-Refurbishment
-Furniture design
-Interiors + Internal Spatial Planning
-3D Visualisation

