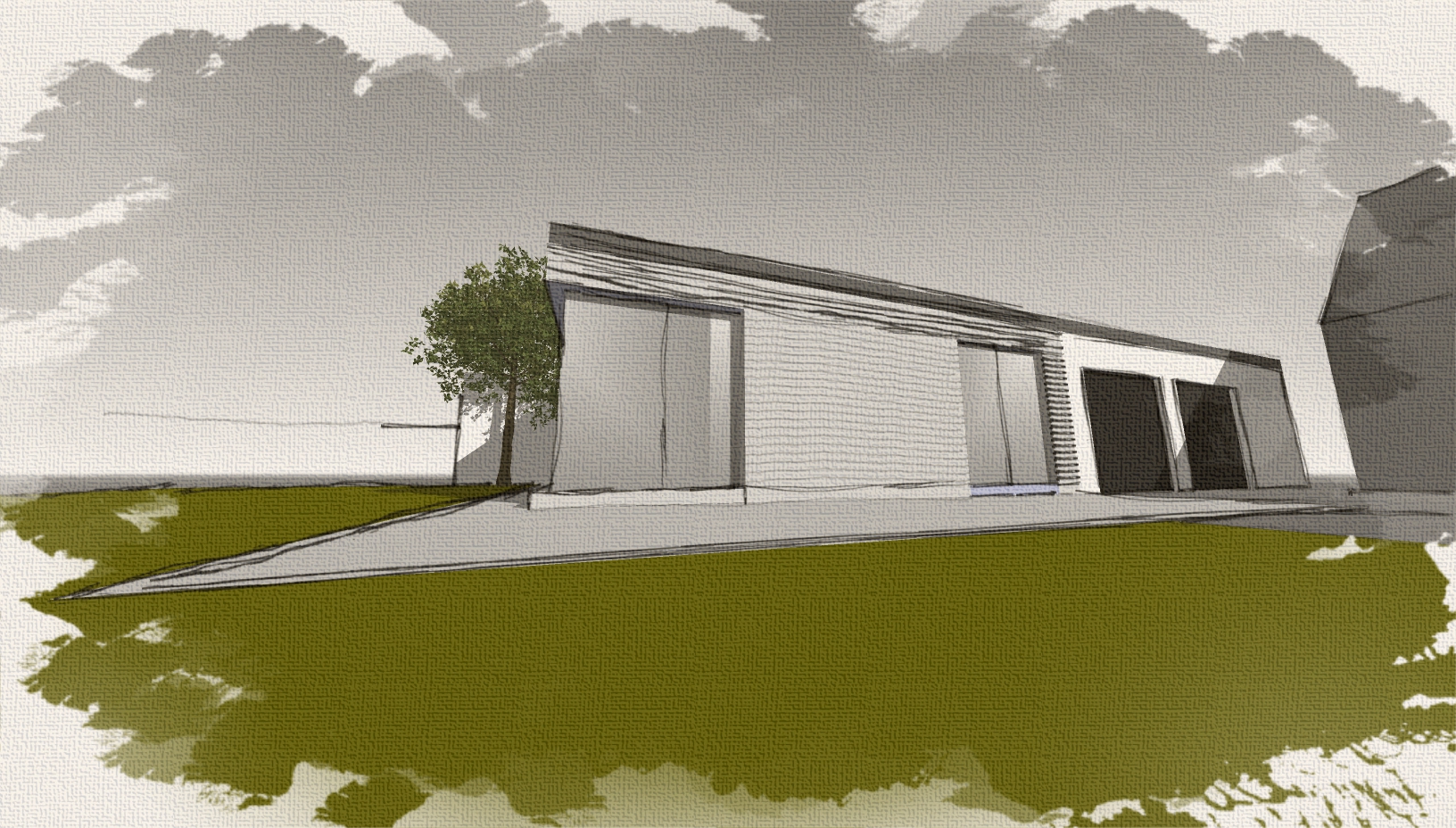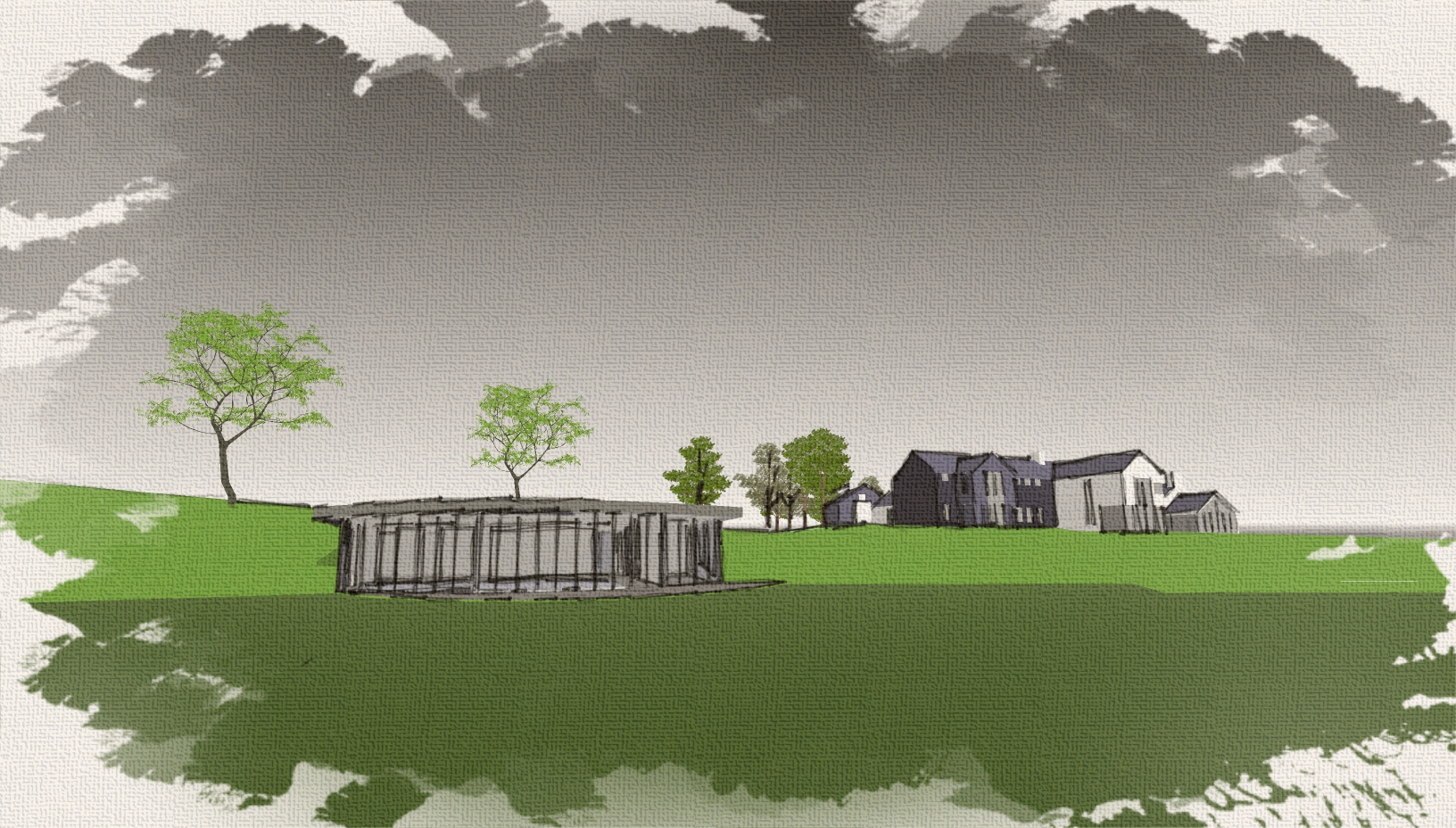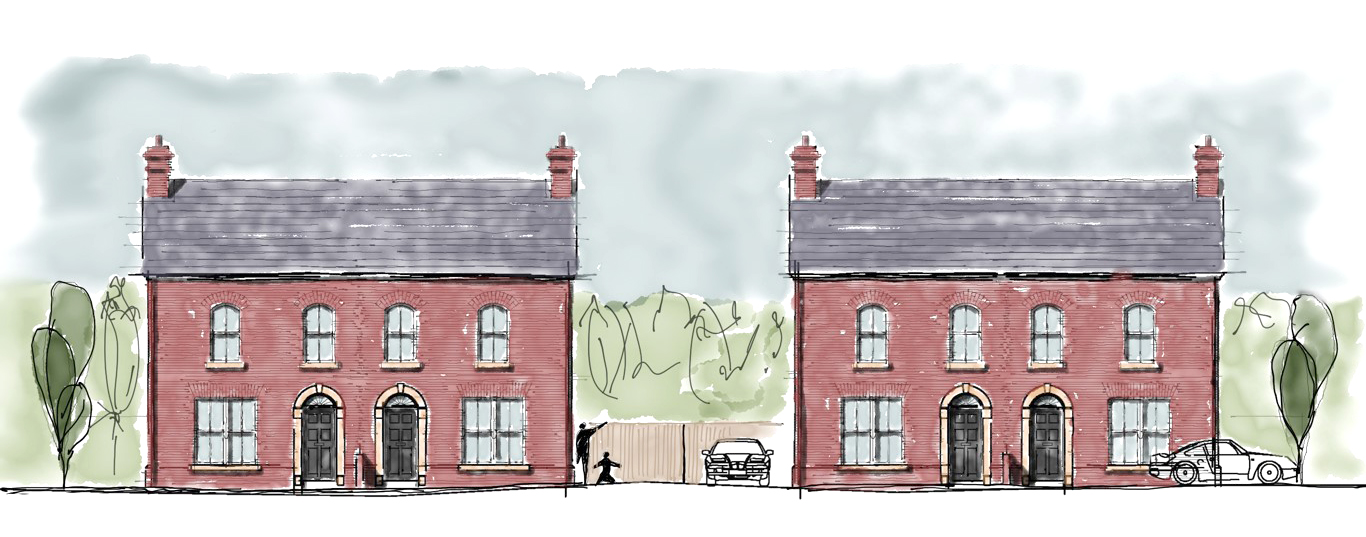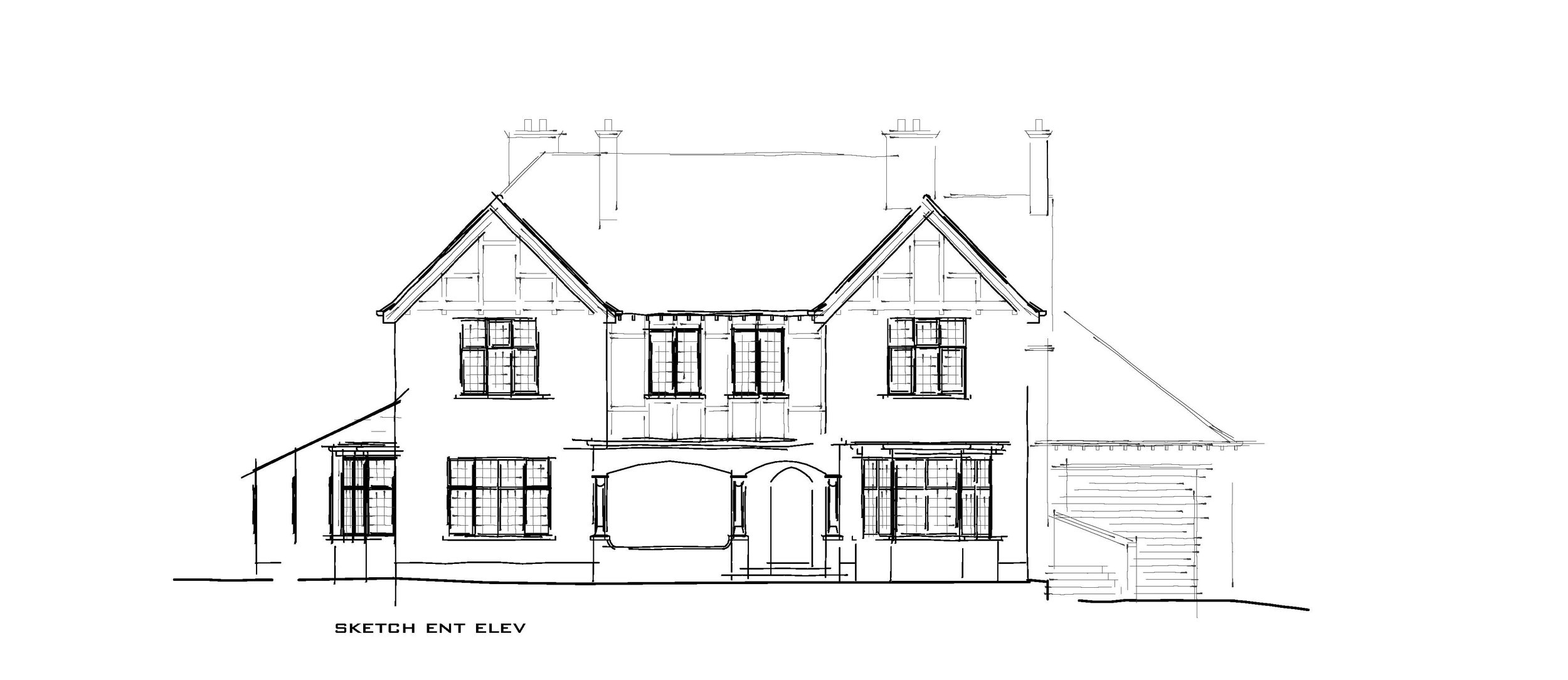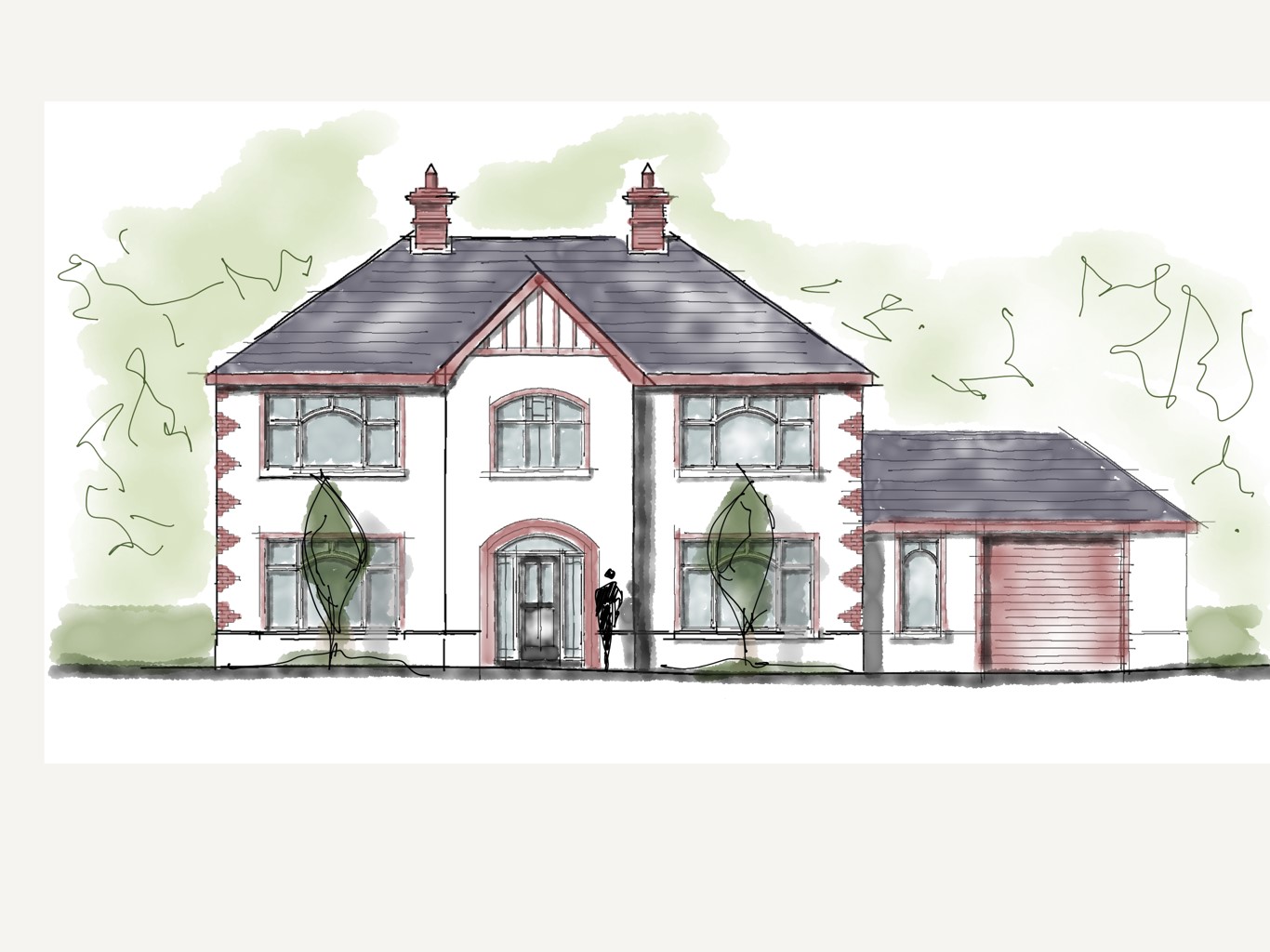Artists Secret Retreat /
Construction started.
3D by simon Kirk Visulisation
Fantastic views of Scrabo and Strangford Lough. Site visit with Rosemount Homes to their new development in Comber /
Something old + something new /
Traditional Residential Housing + Apartment Scheme - Ormeau Rd /
Traditional Residential Housing + Apartment Scheme on Ormeau Rd lodged with planning this week Great design team HJ Martin / Alan Bennett Architects/ Tom Stokes Associates / Collaborate / RPS
26 traditional detached dwellings on Belfast Lough /
A new housing development comprising 26 detached dwellings on the shores of Belfast Lough within woodland setting lodged with planning today. Great team TSA / Lk Designspace / ljwilson / Cherton / Block
MRFH 1 - Modern Rural Family Home 1 /
A simple contemporary, rural, sustainably designed, cost-efficient family dwelling.
This is one of our 'Pre-Designed' projects, which, with minor revisions can suit a majority of rural sites






